U.S. Army Nike Missile Base, Denton, Texas
Denton Nike Base Page 2
Click on any photo or thumbnail to see a larger version of the photo.
Hold mouse pointer over thumbnails for additional comments.
I would like to give a very big THANKS to UNT Risk Management and Environmental
Services for taking me out to get the photos for this virtual tour.
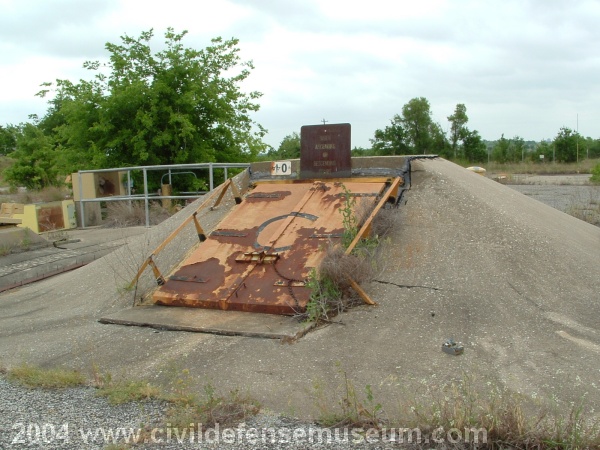
These are the entry doors to the "C" missile underground magazine. The railing behind entry doors surrounds a pit covered by a metal hatch. I guess there was some type of equipment in the pit but I couldn't tell because it was covered. See photos below of entry stairway into "C" magazine.

|
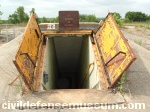
|

|
Inside Underground Missile Magazine
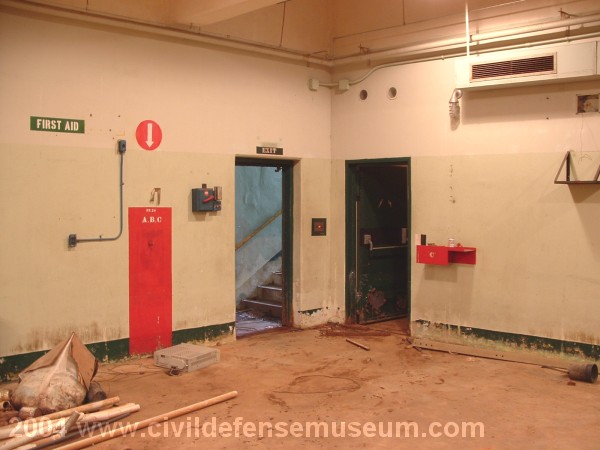
The entry stairway opens into the underground magazine main missile storage room. You can see the entry stairs through the left door. The right door goes to the personnel room. My guide told me that the "B" magazine had been cleaned up and was in far better condition than this "C" magazine but he didn't have the key to unlock that magazine so we couldn't access it. This magazine was in O.K. condition but had about 2 feet of water in it at one time. Almost all the lights were operational so it made exploration easy.
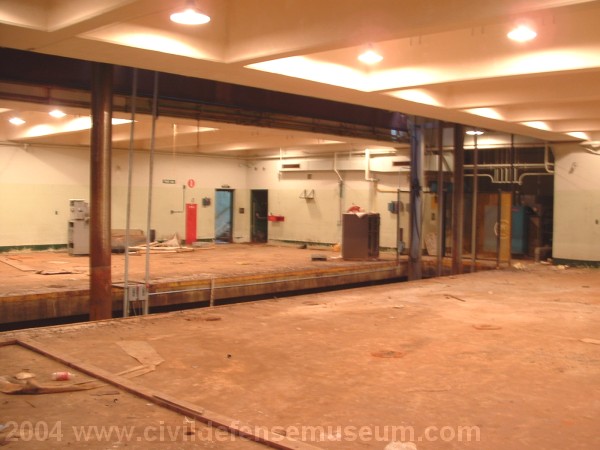
Looking across magazine "C" from the southeast corner. You can see the large size of the underground room with the missile lift in the center. The tracks that the missiles rolled on have been removed. The lift in this magazine didn't appear to be operational. Sump pumps had been installed in the center of the lift pit and the pipes ran up through the center of the platform.
Various Photos Inside "C" Magazine.
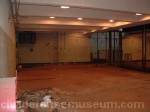
|
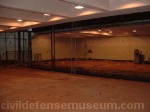
|
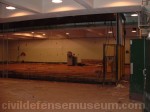
|
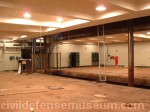
|

|

|
Here are a few different views of the large magazine room. Upper left photo: view from northeast corner. Upper center photo: another view from northeast corner. Upper right photo: yes, another view from northeast corner. Lower left photo: view from southwest corner. Doors in far northeast corner are a air ventilation equipment room (left) and a empty storage room (right). Lower center photo: looking up at lift from north end. Lower right photo: looking up at lift from south end.
Various Magazine Detail Photos

|
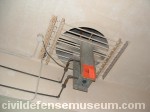
|

|
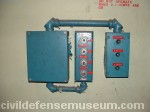
|

|
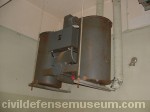
|
Various stuff in magazine "C." Upper left photo: massive hydraulic unit for lift. Upper center photo: pneumatic closer for air vent. Upper right photo: huge fan unit in air equipment room. This fan must be at least 6 feet in diameter. Lower left photo: some indicator lights on the north wall. Lower center photo: escape hatch latter to surface. Lower right photo: I don't know what the heck this thing is. It has some vent pipes going to the surface.
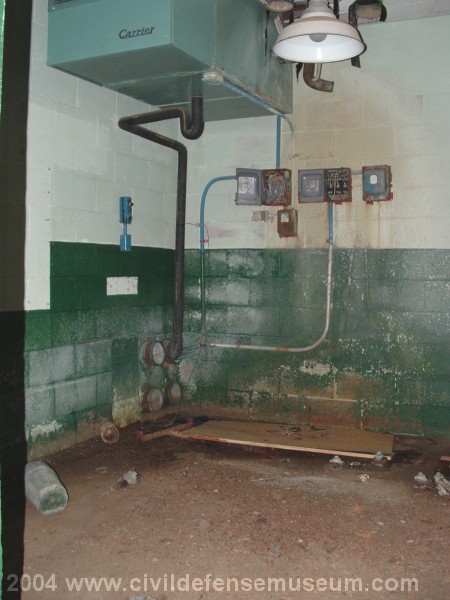

|

|

|

|

|
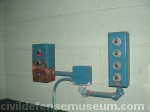
|

|
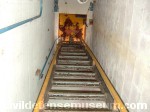
|
Here are some photos of the personnel room. This is where the launcher crew took refuge during missile firing. Upper left photo: looking through door to magazine room into tunnel. The first door is a regular steel door and the second door is a blast door. Firing room is to right around corner at end of tunnel. Upper center left photo: looking toward firing room from first blast door. Walls are covered in some type of metal mesh with insulation behind it. Upper center right photo: looking back toward magazine room from turn in tunnel to firing room. Upper right photo: firing room blast door. Lower left photo: firing room blast door from inside firing room. Lower center left photo: panels on firing room wall. Lower center right photo: firing room escape ladder and hatch blast door at northest corner of firing room. Lower right photo: looking up firing room escape hatch ladder.
The National Park Service has a Nike base near San Fransisco that has been fully restored. tps://www.nps.gov/goga/nike-missile-site.htm
Here are a couple of links to web sites with photos of the site. It's nice to see one of these sites has been restored.
A virtual tour of the San Fransisco site is here http://ed-thelen.org/t_tour.html on
Ed Thelen's massive Nike information web site.